Available Spaces
/https://siu.edu/search-results.php
Last Updated: Nov 07, 2025, 01:37 PM
The Student Center has a variety of indoor and outdoor event spaces perfect for conferences, retreats, meetings, trainings, workshops, weddings, and special events.
Most of our spaces are multi-functional and can be arranged in a setting that best fits your event needs. Our experienced and knowledgeable staff will assist you in exploring seating and table arrangements, staging options, sound and light suggestions, etc.
Let us help you facilitate your next meeting or event!
Room Set-Ups
Auditorium
Rows of chairs facing one direction.
Conference
Multiple tables in square or rectangle with chairs on the outside.
U-Shape
Multiple tables in "U" shape with chairs on the outside.
U-Shape Inside/Outside
Multiple tables in "U" shape with chairs on the inside and outside.
Chairs in Circle
Chairs in circle facing one another.
Family 16 and Under
Multiple tables pushed together with chairs on the outside.
Classroom
Rows of tables with chairs on one side facing one direction.
Rounds
Multiple 60" round tables with 6-8 chairs per table.
Activity Rooms
Activity Room AB
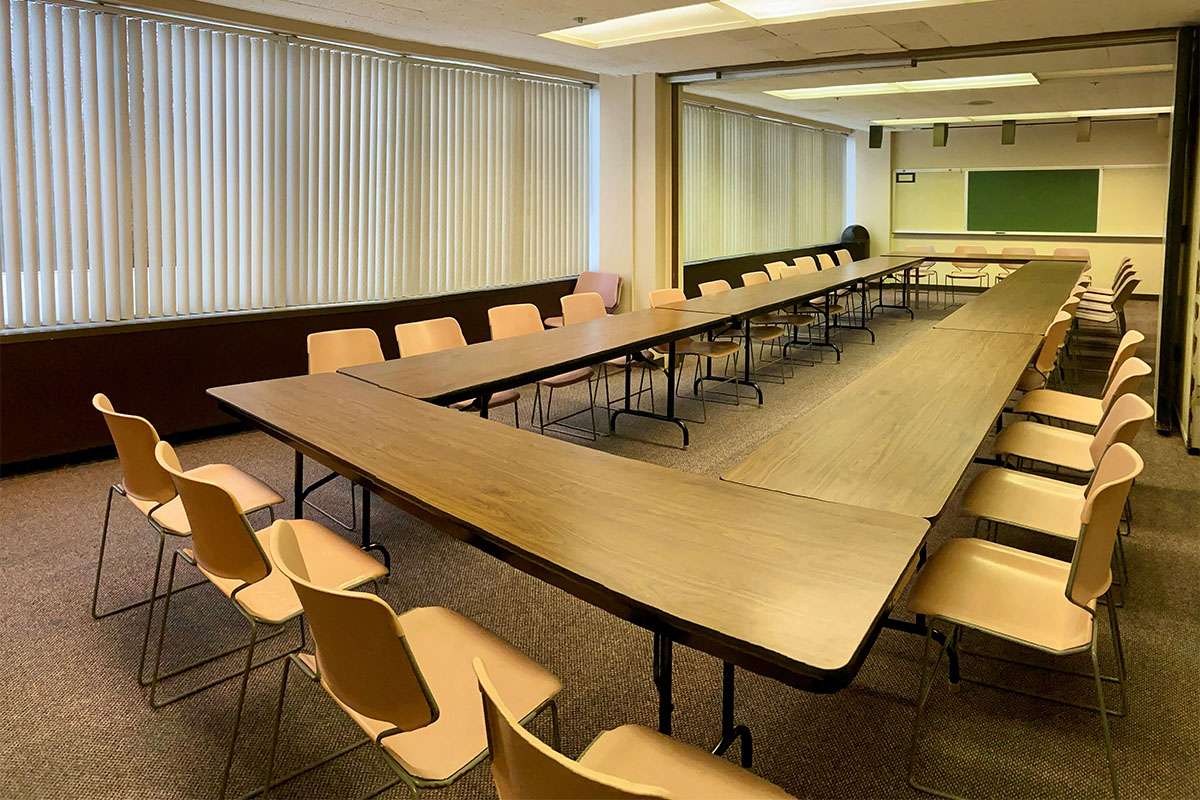
| Activity Room AB Max Capacity | |||
| Setup Type | Capacity | Sq. Footage | Dimensions |
|---|---|---|---|
| Conference | 40 | -- | -- |
Audio/Visual
Projection with HDMI hookups, Owl conference camera for small hybrid meetings, etc. Note: Amplified sound is NOT permitted in these spaces.
Activity Room CD
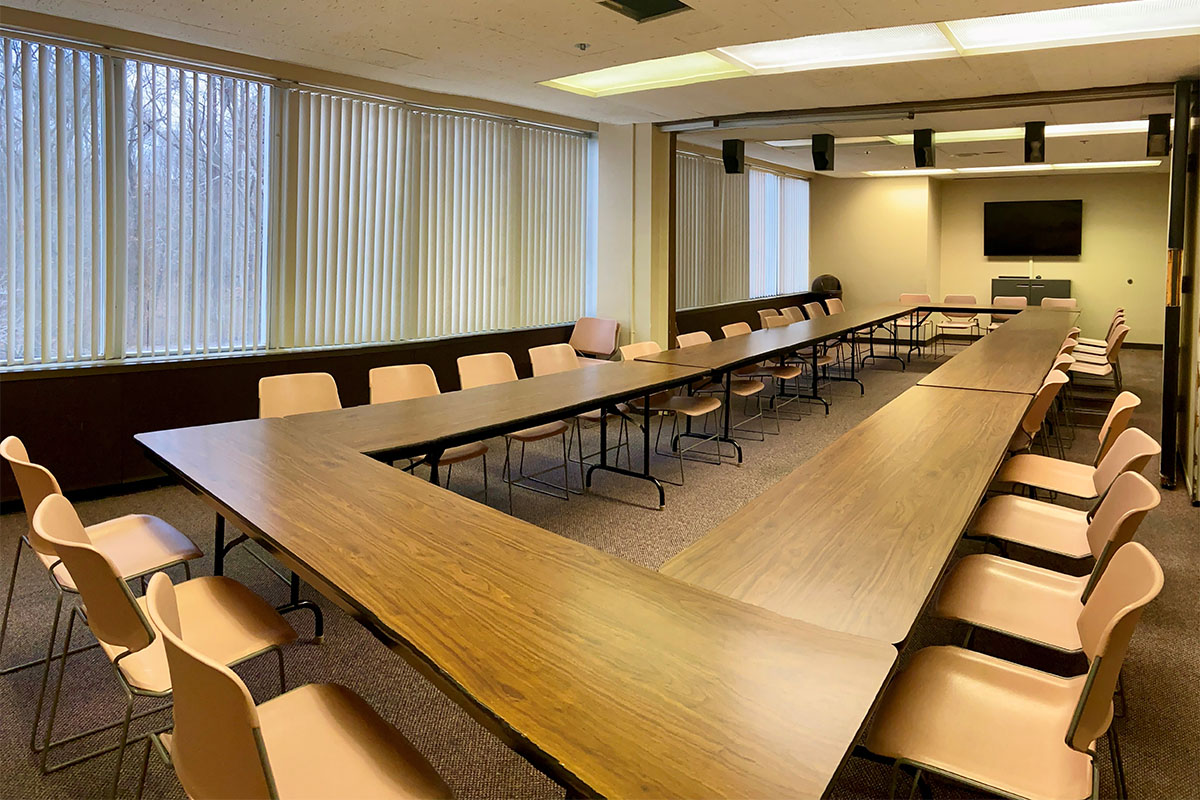
| Activity Room AB Max Capacity | |||
| Setup Type | Capacity | Sq. Footage | Dimensions |
|---|---|---|---|
| Conference | 40 | -- | -- |
Audio/Visual
Projection with HDMI hookups, Owl conference camera for small hybrid meetings, etc. Note: Amplified sound is NOT permitted in these spaces.
Art Alley
Art Alley is a great space for artists to display their work and to host receptions.
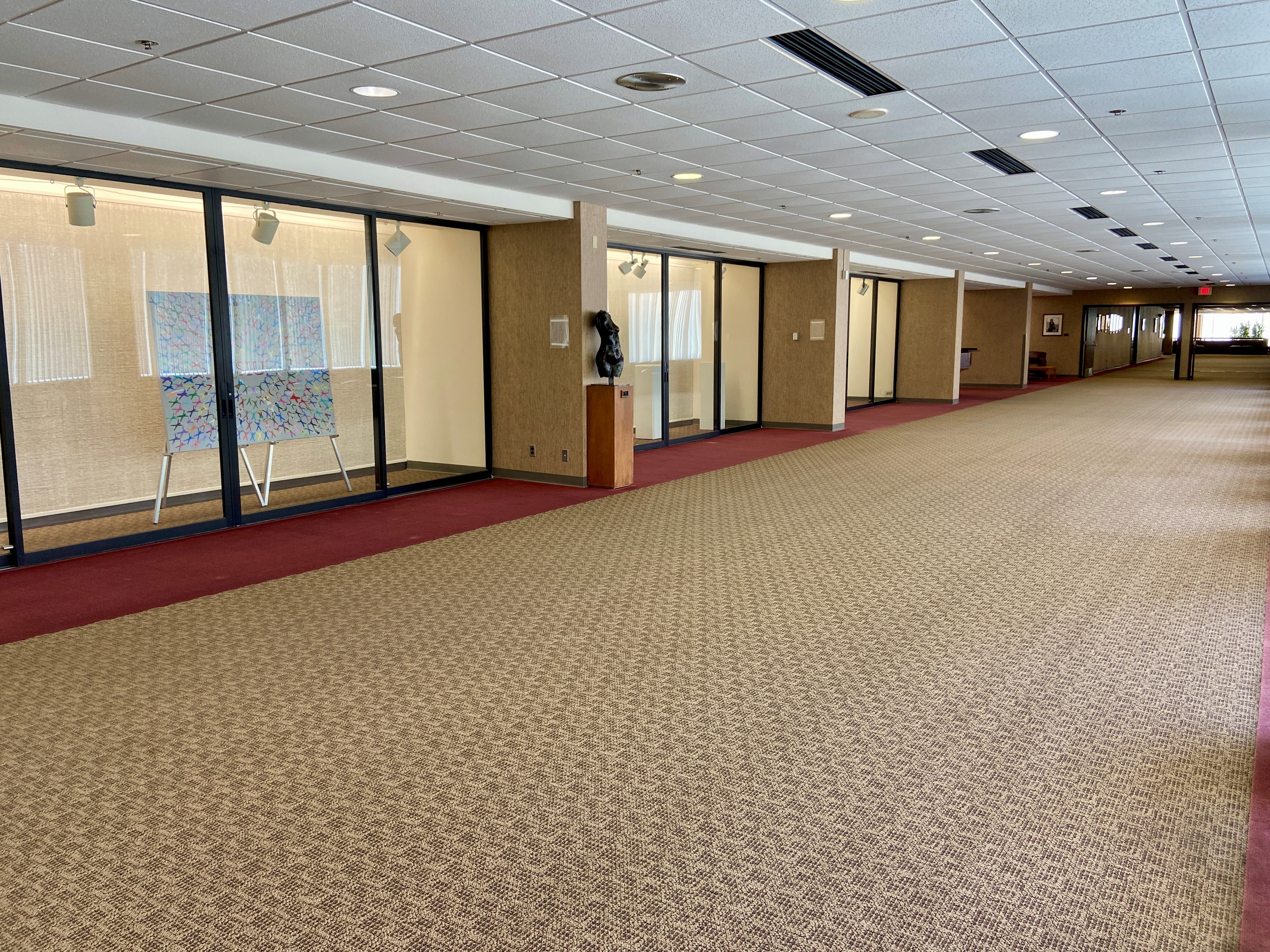
Art Alley
| Art Alley Max Capacity | |||
| Setup Type | Capacity | Sq. Footage | Dimensions |
|---|---|---|---|
| As Is | 50 | -- | -- |
Auditorium
With a seating capacity of 300 and with wheelchair accessible seating available, this room will accommodate larger conferences and meetings. It features a surround sound system and wide screen video projection capabilities.

Auditorium
| Auditorium Max Capacity | |||
| Setup Type | Capacity | Sq. Footage | Dimensions |
|---|---|---|---|
| As Is | 300 | -- | -- |
Audio/Visual
Access to house sound, standing/wireless/lapel microphones, projection with HDMI hookup, standard lighting effects, camera feed for hybrid events, uplights with interchangeable color settings, etc.
Ballrooms
The Ballrooms are our most versatile space in the Student Center. They can be used individually or all together for a large event space.
The demand for the Ballrooms is high. If you are interested in reserving this space, contact us right away.
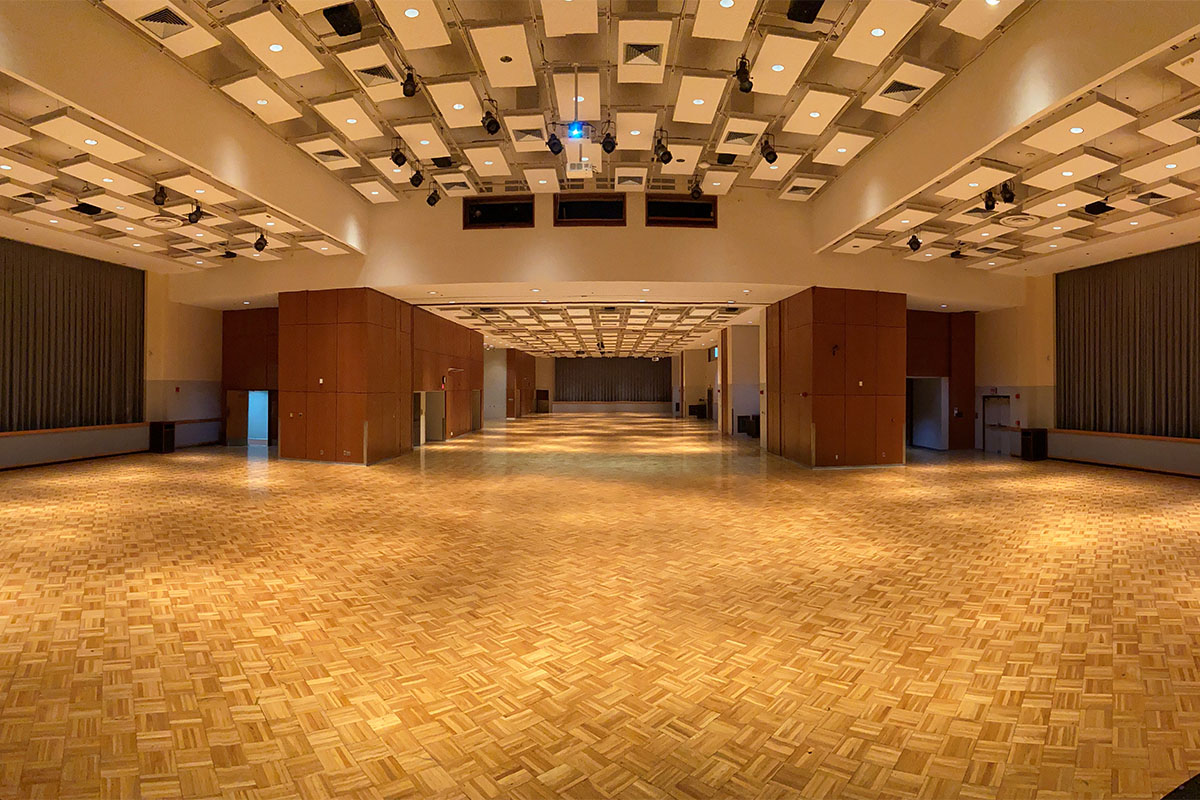
Ballroom A
| Ballroom A Max Capacity | |||
| Setup Type | Capacity | Sq. Footage | Dimensions |
|---|---|---|---|
| Auditorium | 120 | 1,215 | 27' x 45' |
| Classroom | 72 | ||
| Conference | 40 | ||
| U-Shape Out | 35 | ||
| U-Shape In/Out | 65 | ||
| Seats at Rounds | 80 | ||
| Chairs in Circle | 40 | ||
| Family | 16 | ||
| Room Empty | 120 | ||
Ballroom B
| Ballroom B Max Capacity | |||
| Setup Type | Capacity | Sq. Footage | Dimensions |
|---|---|---|---|
| Auditorium | 280 | 3,245 | 55' x 59' |
| Classroom | 150 | ||
| Conference | 50 | ||
| U-Shape Out | 50 | ||
| U-Shape In/Out | 95 | ||
| Seats at Rounds | 136 | ||
| Chairs in Circle | 60 | ||
| Family | 16 | ||
| Room Empty | 280 | ||
Ballroom C
| Ballroom C Max Capacity | |||
| Setup Type | Capacity | Sq. Footage | Dimensions |
|---|---|---|---|
| Auditorium | 120 | 1,305 | 29' x 45' |
| Classroom | 72 | ||
| Conference | 40 | ||
| U-Shape Out | 35 | ||
| U-Shape In/Out | 65 | ||
| Seats at Rounds | 80 | ||
| Chairs in Circle | 40 | ||
| Family | 16 | ||
| Room Empty | 120 | ||
Ballroom D
| Ballroom D Max Capacity | |||
| Setup Type | Capacity | Sq. Footage | Dimensions |
|---|---|---|---|
| Auditorium | 500 | 1,215 | 27' x 45' |
| Classroom | 250 | ||
| Conference | 50 | ||
| U-Shape Out | 90 | ||
| U-Shape In/Out | 90 | ||
| Seats at Rounds | 400 | ||
| Chairs in Circle | 60 | ||
| Family | -- | ||
| Room Empty | 500 | ||
Audio/Visual
Access to house sound, standing/wireless/lapel microphones, projection with HDMI hookup, standard lighting effects, camera feed for hybrid events, uplights with interchangeable color settings, etc.
Cambria
The Cambria Room is ideal for larger meetings, ceremonies, or events/gatherings. It has large windows with lots of natural light. This room is located on the 1st floor.
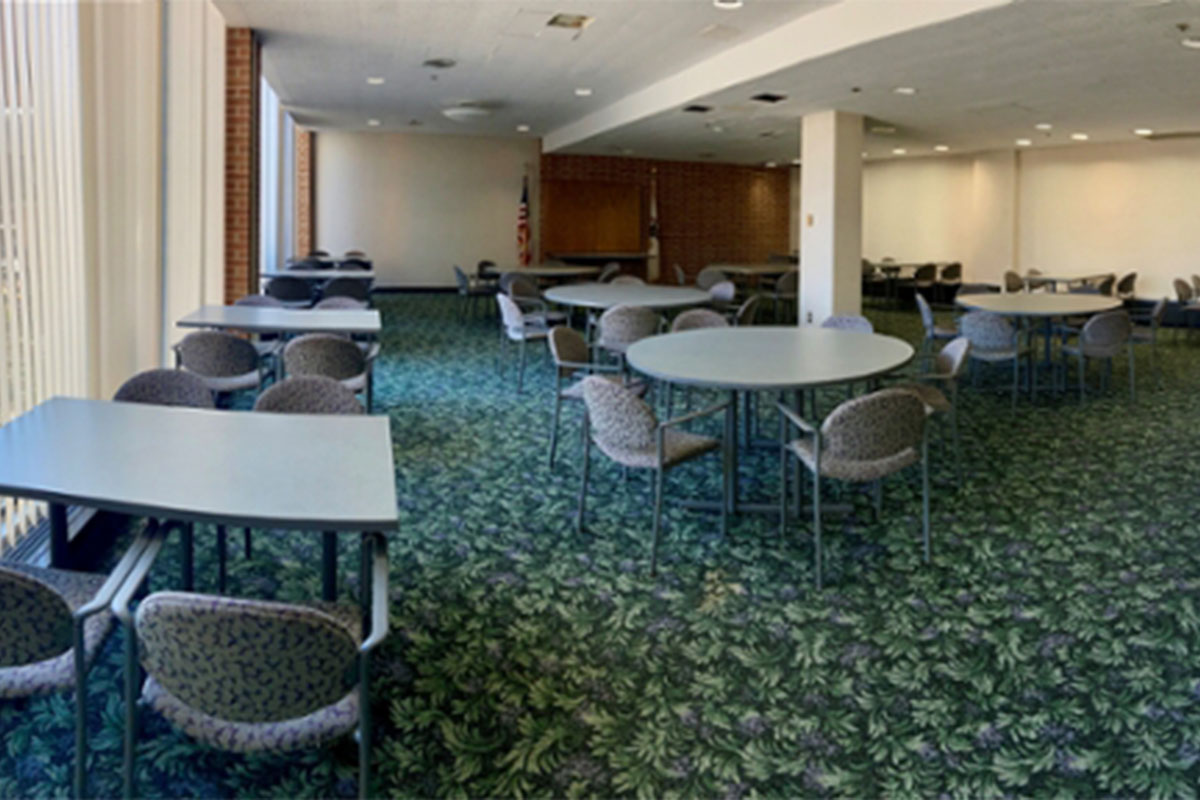
| Cambria Room Max Capacity | |||
| Setup Type | Capacity | Sq. Footage | Dimensions |
|---|---|---|---|
| As Is | 62 | -- | -- |
*A room reset fee will be applied if the setup type is changed.
Audio/Visual
Amplified podium/microphones, projection with HDMI hookups, Owl conference camera for small hybrid meetings, etc.
Donation/Collection Box
Donation/Collection Box
Donation/collection box reservations are for SIU Registered Student Organizations (RSOs) and University Departments. Off-campus organizations and individual requests will be considered by Student Center Event Services. Donations must be collected for philanthropies, charities and/or non-profit organizations.
Review the Donations/Collection Box Policy (pdf) and make your request today!
International Lounge
The relaxed atmosphere of the International Lounge makes it a great place for an informal reception. It is furnished with comfortable seating and is accented with a balcony view of Thompson Woods. This space is very cutomizable with tables, cafe tables, additional seating, tabling, etc.
International Lounge East
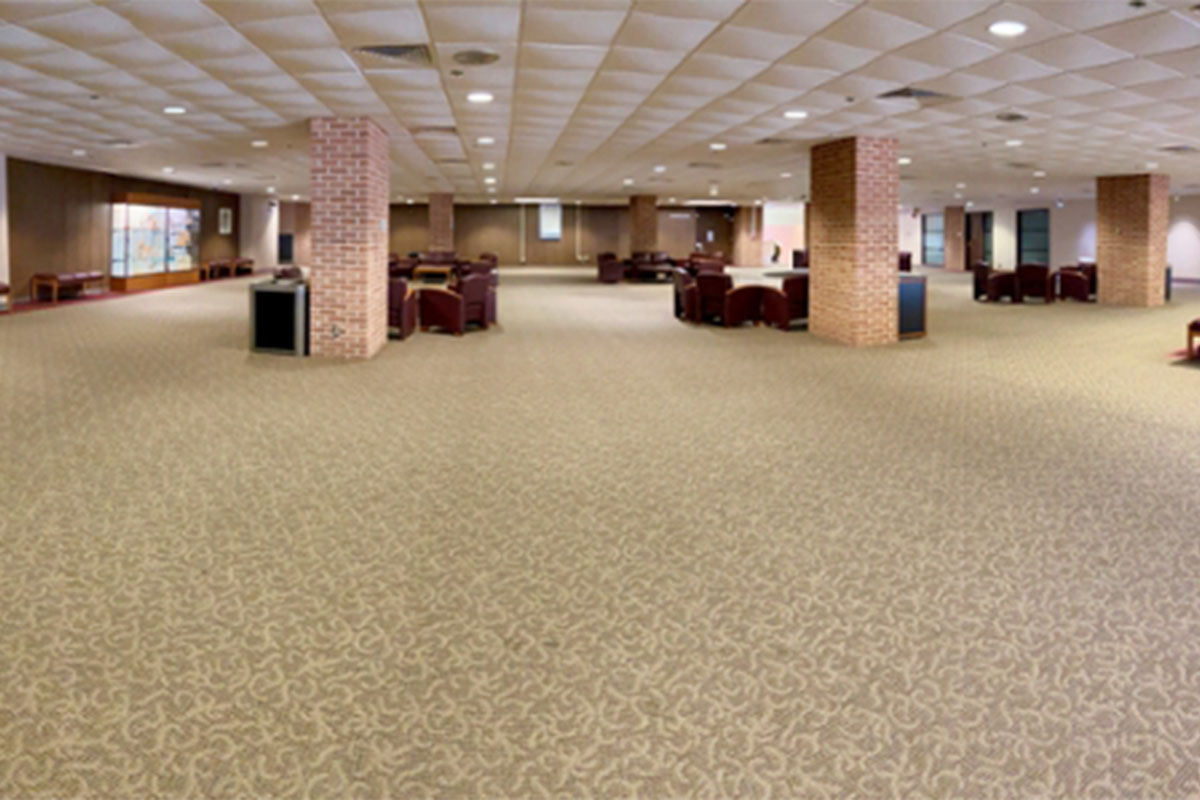
International Lounge East
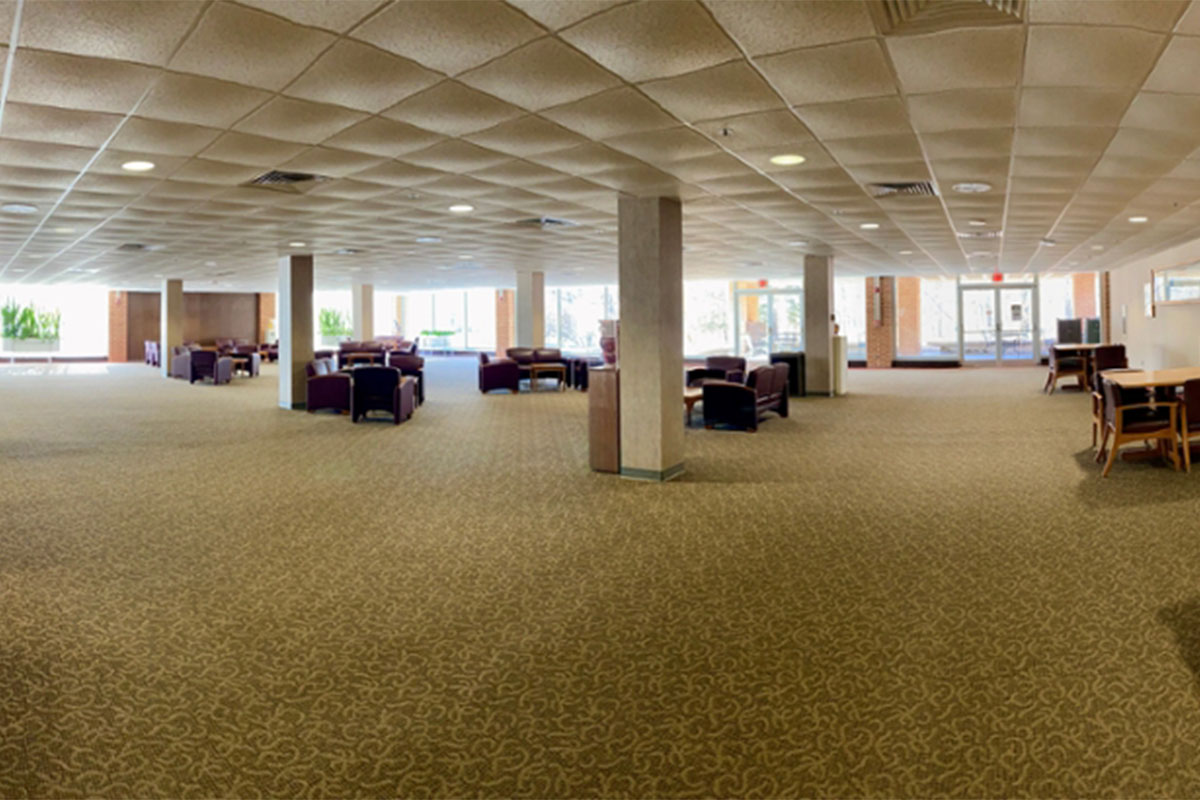
Old Main Room & Lounge
Old Main Room
The Old Main Room and Lounge is the perfect spot in the Student Center for a luncheon, dinner, reception, or day-long conference. There's plenty of space to move around.
Old Main Room has a prep kitchen area for caterers, and linen is available for all table sizes.
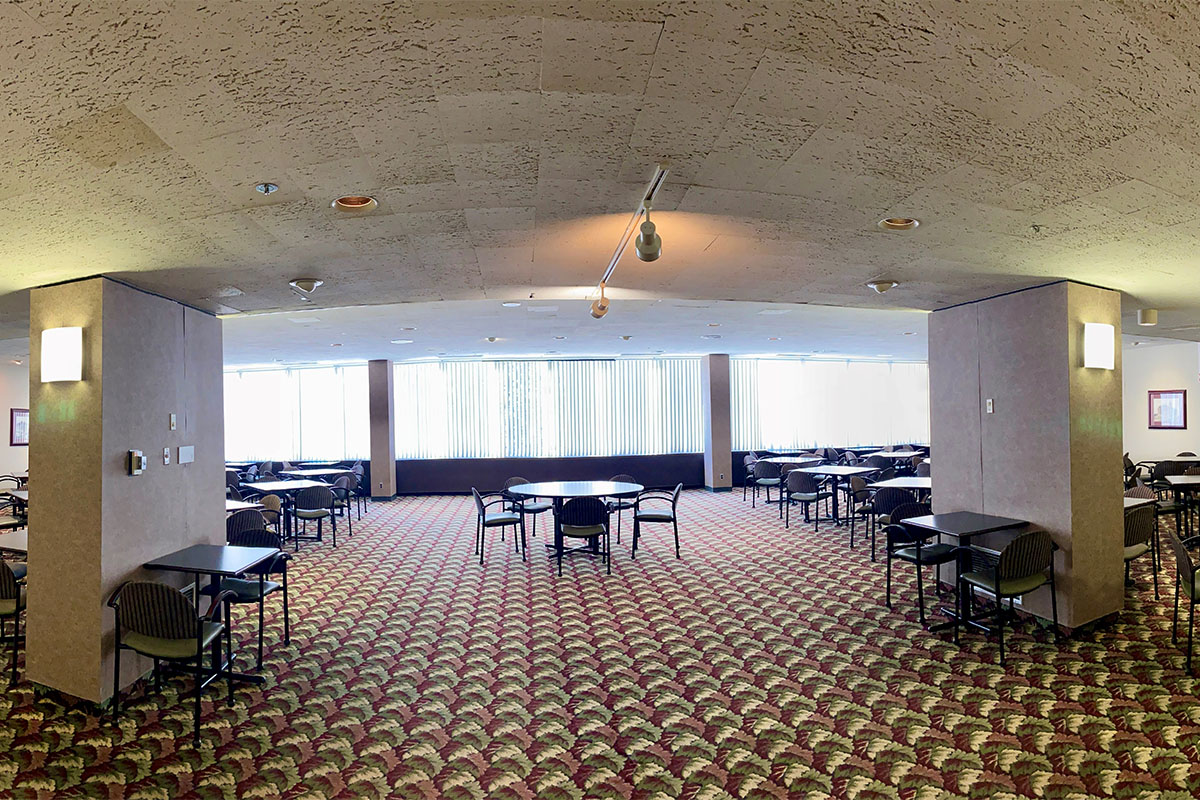
| Old Main Room Max Capacity | |||||
| Setup Type | Max Seating | Visible Seating | Tables | Sq. Footage | Dimensions |
|---|---|---|---|---|---|
| As Is | 120 | 90 | 50 | 2,419 | 41'x59' |
*A room reset fee will be applied if the setup type is changed.
Audio/Visual
Amplified podium/microphones, projection with HDMI hookups, Owl conference camera for small hybrid meetings, etc.
Old Main Lounge
Old Main Lounge is the perfect complement to the Old Main Room. It can also be rented with Old Main Room or as its own space. Old Main Lounge is very customizable.
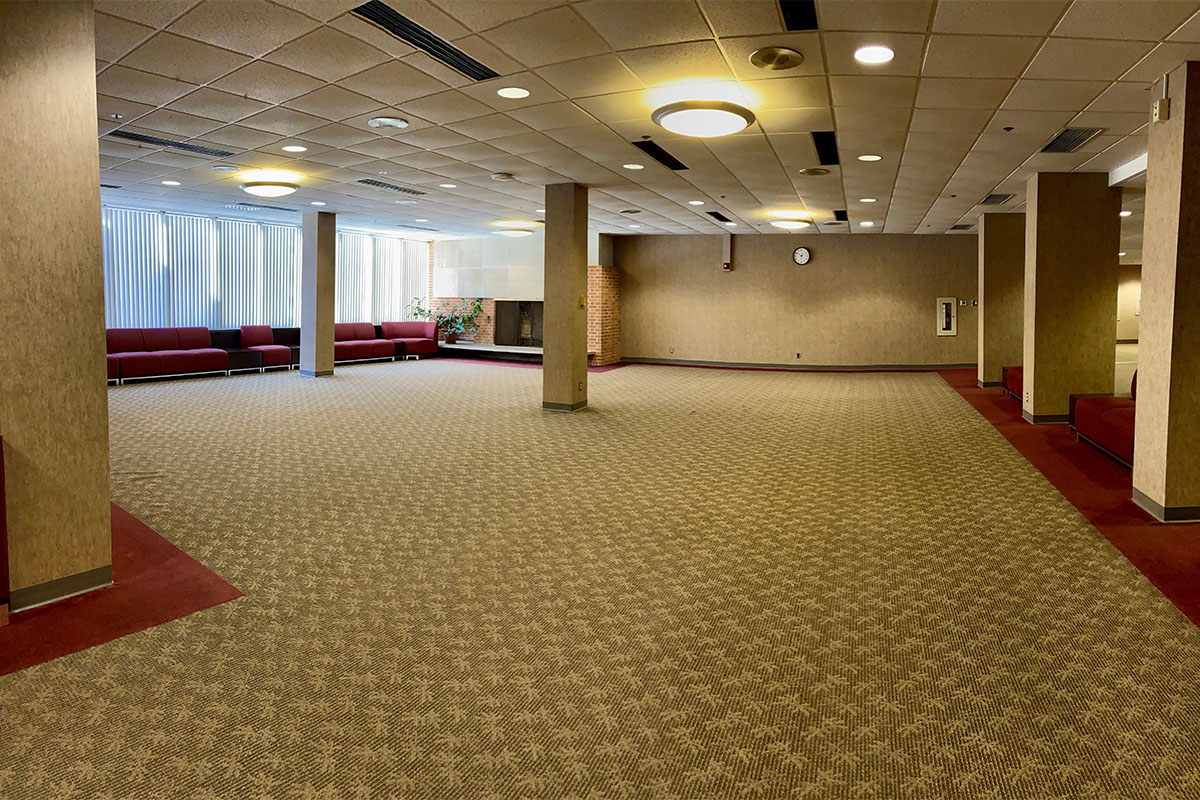
| Old Main Lounge Max Capacity | ||
| Capacity | Sq. Footage | Dimensions |
|---|---|---|
| 50 | 1,443 | 37'x39' |
Renaissance Room
This large seating area is the perfect place to have a social event, dinner, or wedding reception.
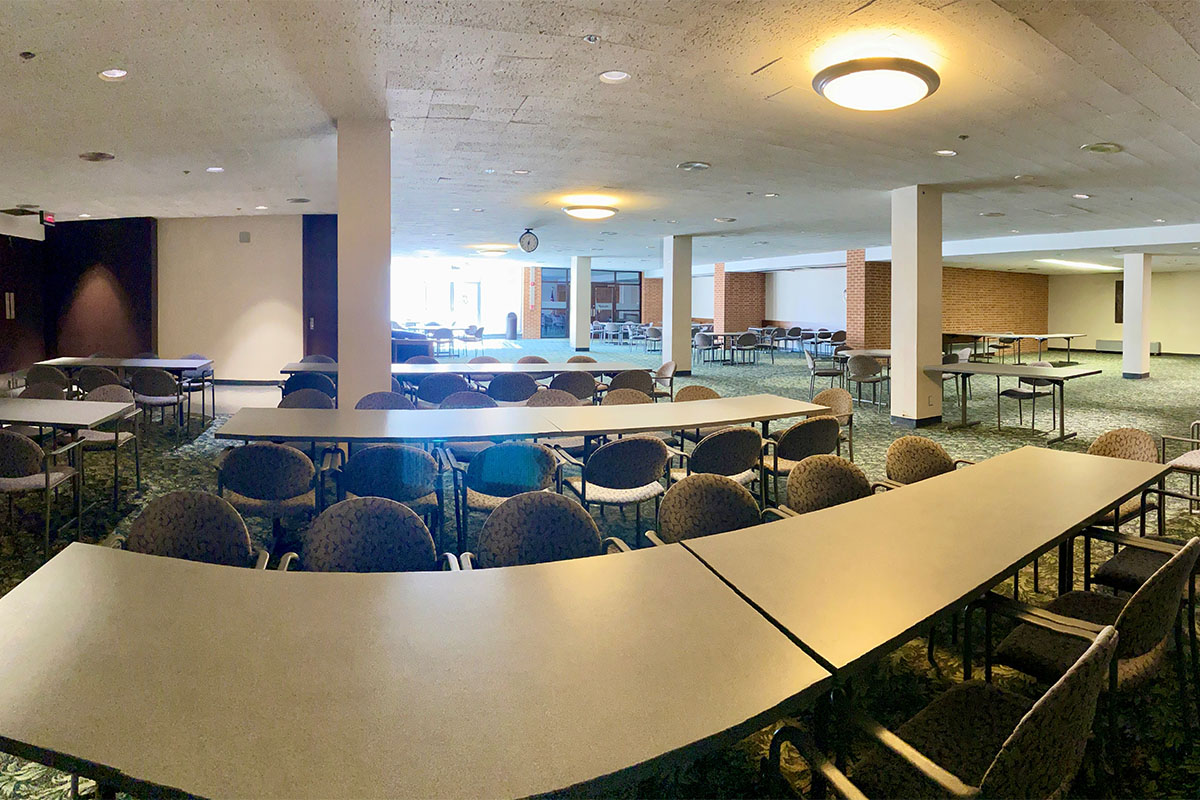
| Renaissance Room Max Capacity | |||
| Setup Type | Capacity | Sq. Footage | Dimensions |
|---|---|---|---|
| Standard Set | 174 | -- | -- |
| Seating Up To | 250 | -- | -- |
Audio/Visual
Amplified podium/microphones, projection with HDMI hookups, Owl conference camera for small hybrid meetings, etc.
River Rooms - Large (Maximum Capacity of 80)
Illinois
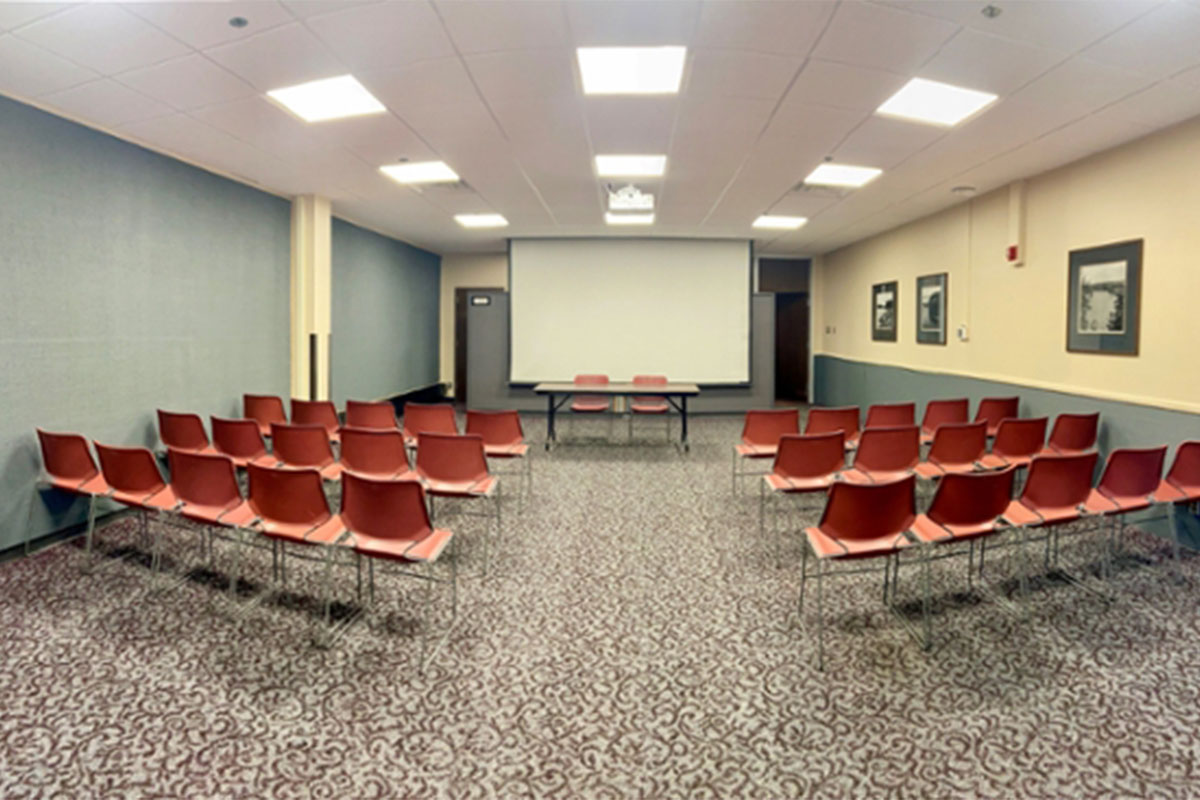
| Illinois Max Capacity | |||
| Setup Type | Capacity | Sq. Footage | Dimensions |
|---|---|---|---|
| Auditorium | -- | -- | -- |
| Classroom | -- | -- | -- |
| Conference | 34* | 836 | 22' x 38' |
| U-Shape Out | 29* | 836 | 22' x 38' |
| U-Shape In/Out | 51* | 836 | 22' x 38' |
| Seats at Rounds | -- | -- | -- |
| Chairs in Circle | -- | -- | -- |
| Family | -- | -- | -- |
| Room Empty | -- | -- | -- |
*Free standard setup for RSOs. If RSOs change the standard setup, there will be a room reset fee.
Audio/Visual
Projection with HDMI input, Owl conference camera for small hybrid meetings, etc. Note: Amplified sound is NOT permitted in these spaces.
Kaskaskia/Missouri
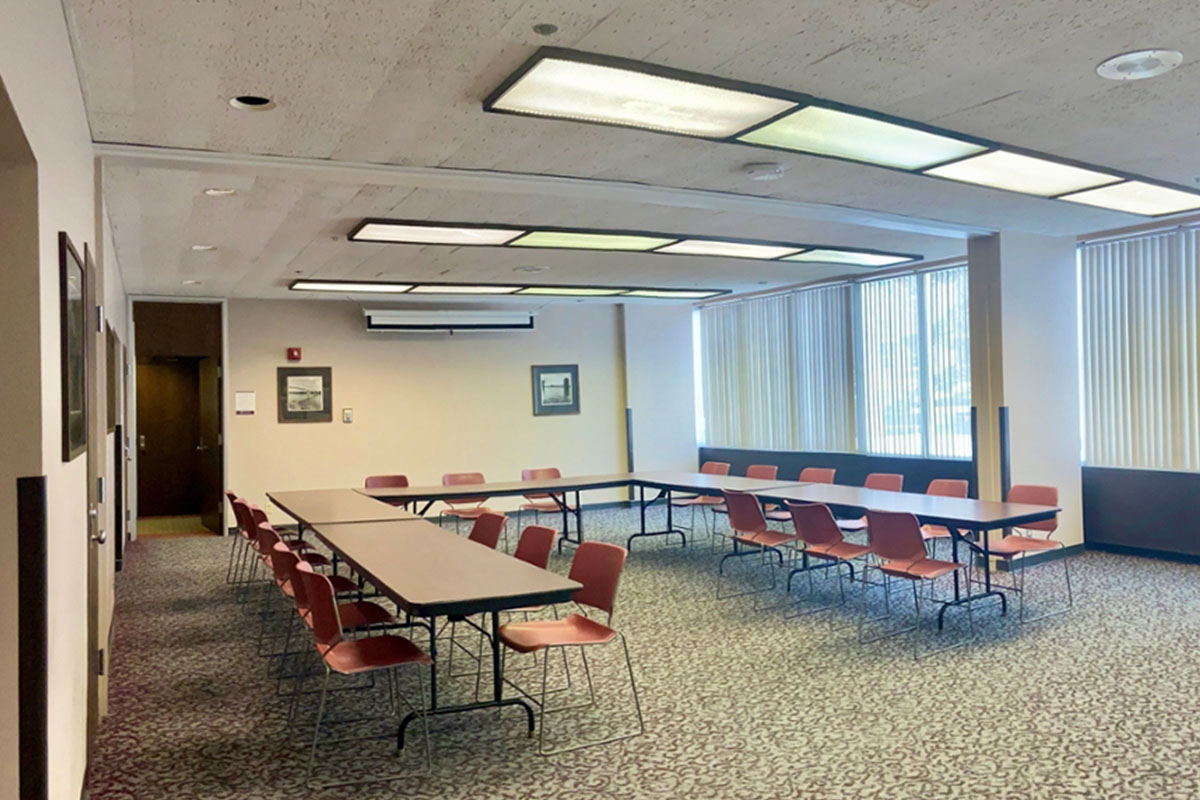
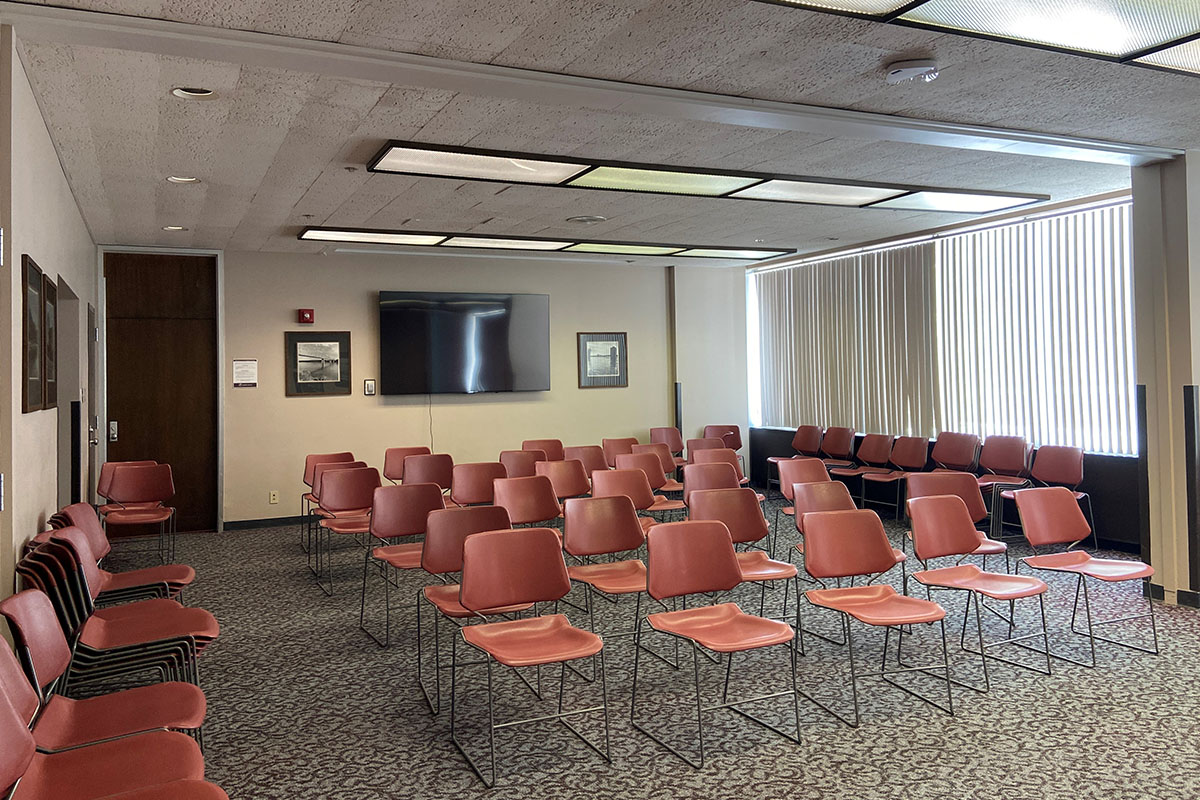
| Kaskaskia/Missouri Max Capacity | |||
| Setup Type | Capacity | Sq. Footage | Dimensions |
|---|---|---|---|
| Auditorium | 80 | 1200 | 48' x 25' |
| Classroom | 36 | 1200 | 48' x 25' |
| Conference | 40 | 1200 | 48' x 25' |
| U-Shape Out | 35 | 1200 | 48' x 25' |
| U-Shape In/Out | 50 | 1200 | 48' x 25' |
| Seats at Rounds | 64 | 1200 | 48' x 25' |
| Chairs in Circle | 40 | 1200 | 48' x 25' |
| Family | 16 | 1200 | 48' x 25' |
| Room Empty | 80 | 1200 | 48' x 25' |
Audio/Visual
Projection with HDMI input, Owl conference camera for small hybrid meetings, etc. Note: Amplified sound is NOT permitted in these spaces.
Mississippi
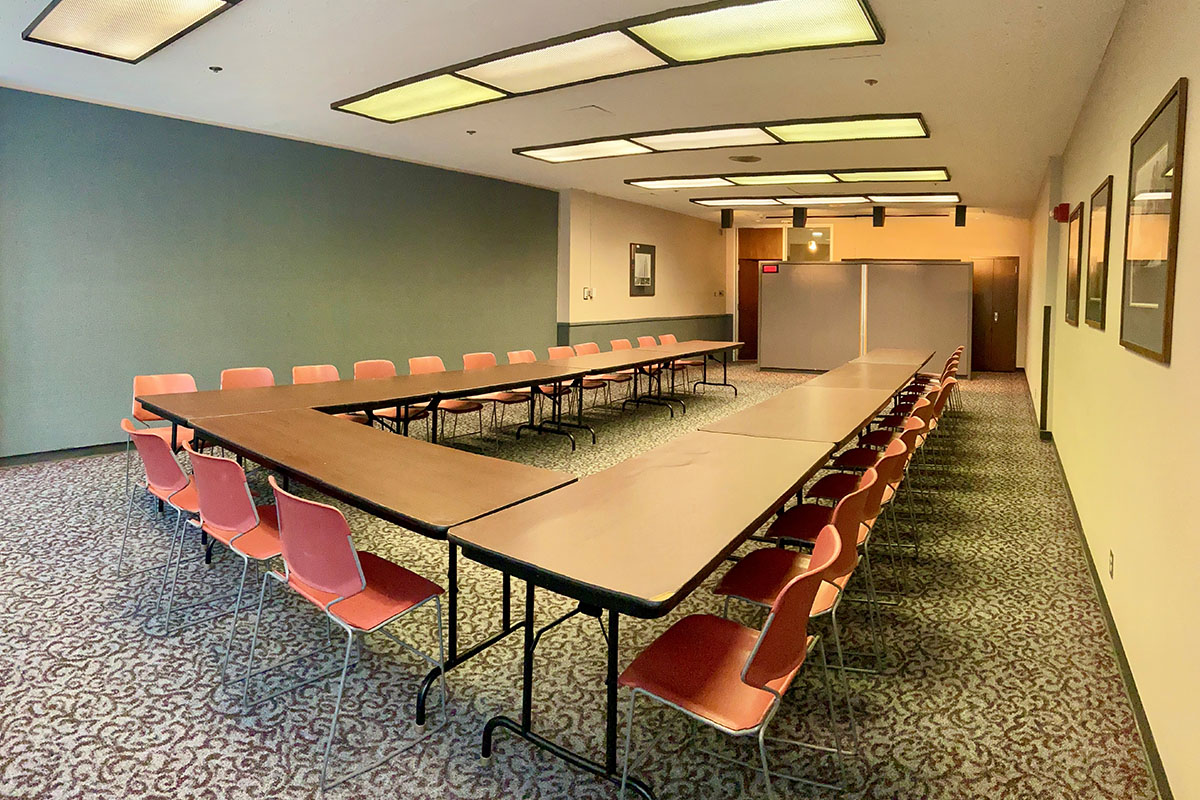
| Mississippi Max Capacity | |||
| Setup Type | Capacity | Sq. Footage | Dimensions |
|---|---|---|---|
| Auditorium | 72 | 800 | 20' x 44' |
| Classroom | -- | -- | -- |
| Conference | 40* | 800 | 20' x 44' |
| U-Shape Out | 35* | 800 | 20' x 44' |
| U-Shape In/Out | 61* | 800 | 20' x 44' |
| Seats at Rounds | -- | -- | -- |
| Chairs in Circle | -- | -- | -- |
| Family | 16 | 800 | 20' x 44' |
| Room Empty | 30 | 800 | 20' x 44' |
*Free standard setup for RSOs. If RSOs change the standard setup, there will be a room reset fee.
Audio/Visual
Projection with HDMI input, Owl conference camera for small hybrid meetings, etc. Note: Amplified sound is NOT permitted in these spaces.
Ohio
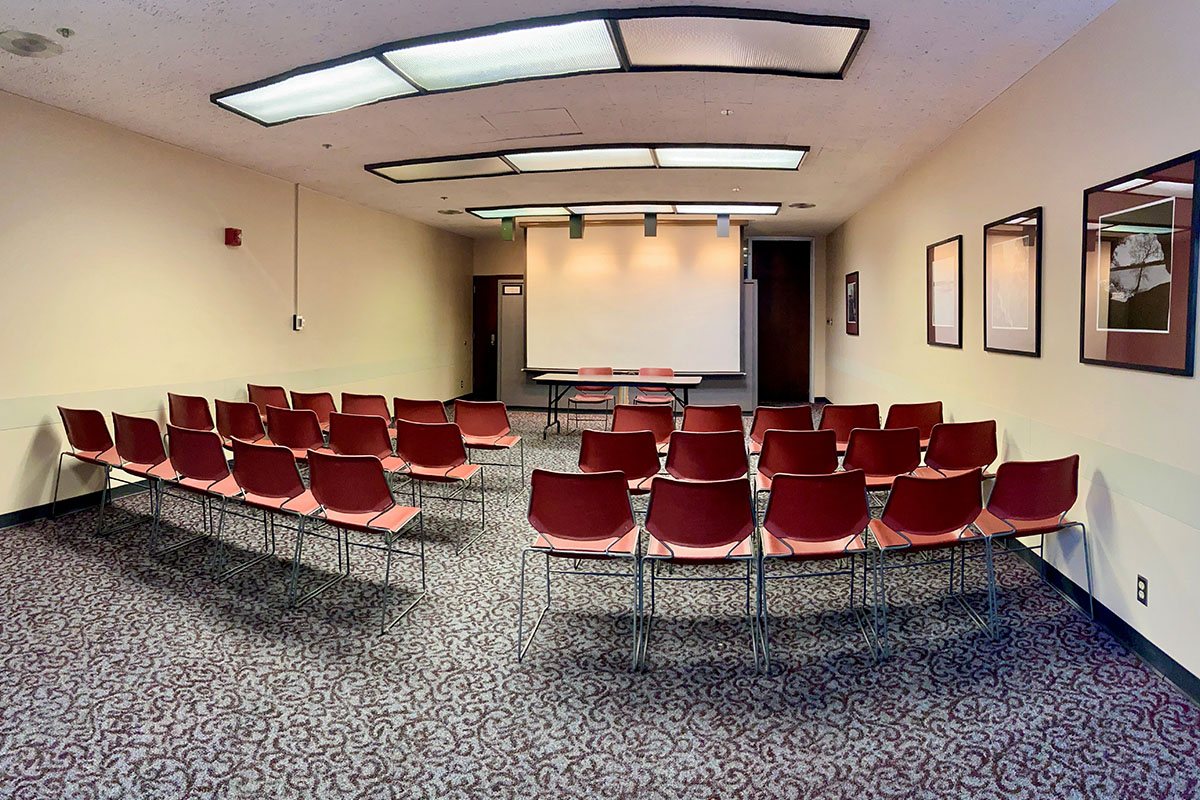
| Ohio Max Capacity | |||
| Setup Type | Capacity | Sq. Footage | Dimensions |
|---|---|---|---|
| Auditorium | 60 | 684 | 18' x 38' |
| Classroom | 24 | 684 | 18' x 38' |
| Conference | 34 | 684 | 18' x 38' |
| U-Shape Out | 29 | 684 | 18' x 38' |
| U-Shape In/Out | 51 | 684 | 18' x 38' |
| Seats at Rounds | 48 | 684 | 18' x 38' |
| Chairs in Circle | 34 | 684 | 18' x 38' |
| Family | 16 | 684 | 18' x 38' |
| Room Empty | 60 | 684 | 18' x 38' |
Audio/Visual
Projection with HDMI input, Owl conference camera for small hybrid meetings, etc. Note: Amplified sound is NOT permitted in these spaces.
River Rooms - Medium (Maximum Capacity of 40)
Mackinaw
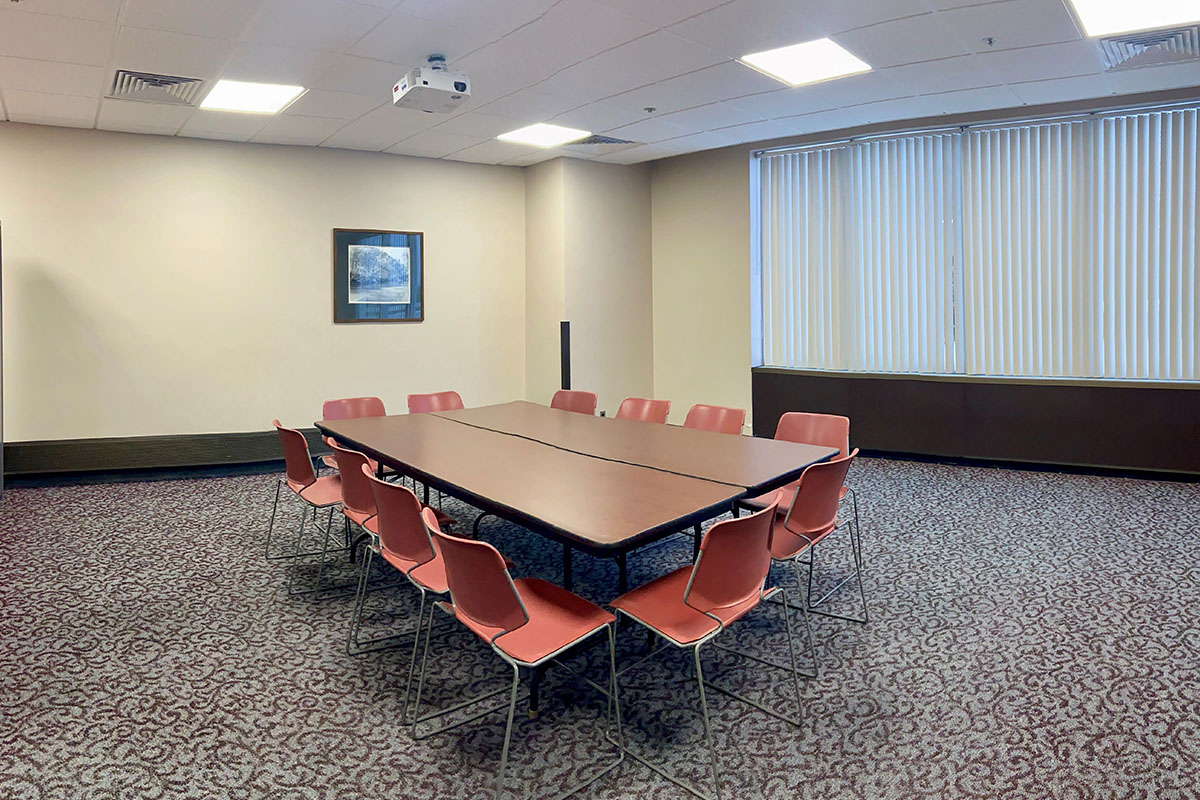
| Mackinaw Max Capacity | |||
| Setup Type | Capacity | Sq. Footage | Dimensions |
|---|---|---|---|
| Auditorium | 30* | 440 | 20' x 22' |
| Classroom | 18 | 440 | 20' x 22' |
| Conference | 22 | 440 | 20' x 22' |
| U-Shape Out | 17 | 440 | 20' x 22' |
| U-Shape In/Out | 25 | 440 | 20' x 22' |
| Seats at Rounds | 32 | 440 | 20' x 22' |
*Free standard setup for RSOs. If RSOs change the standard setup, there will be a room reset fee.
Audio/Visual
Projection with HDMI input, Owl conference camera for small hybrid meetings, etc. Note: Amplified sound is NOT permitted in these spaces.
Saline
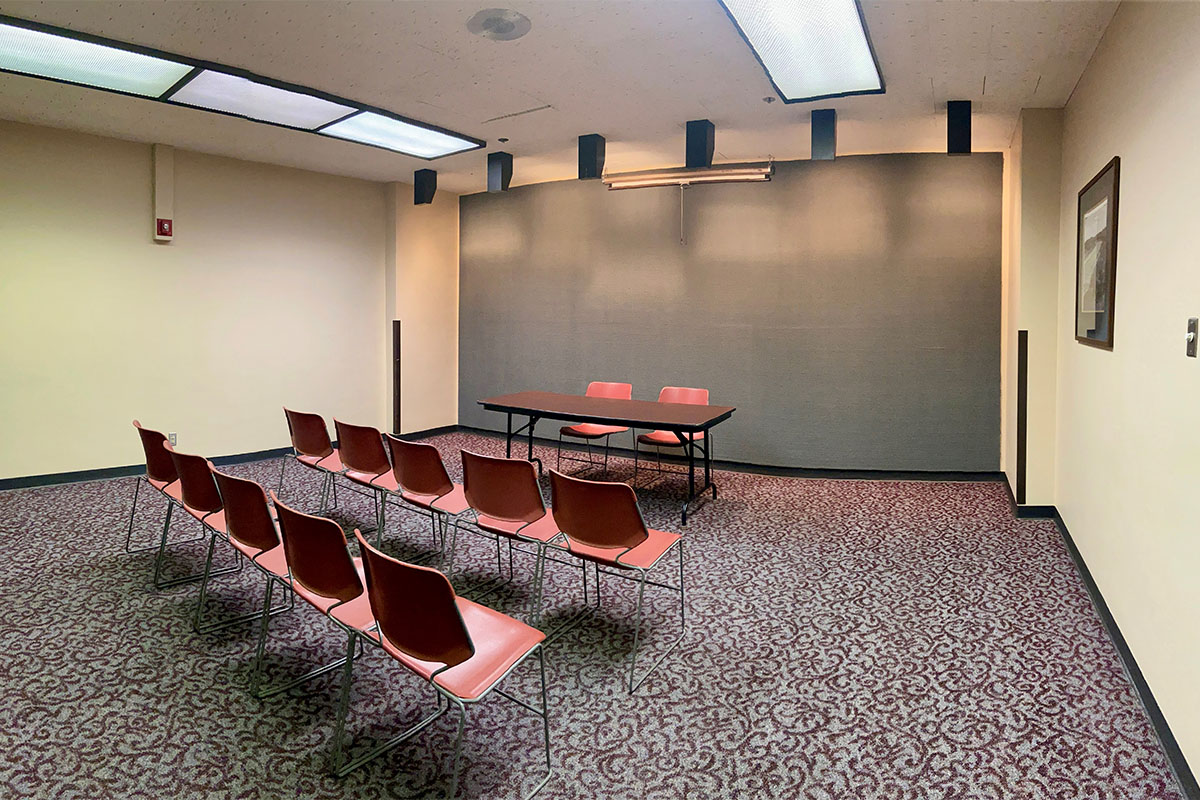
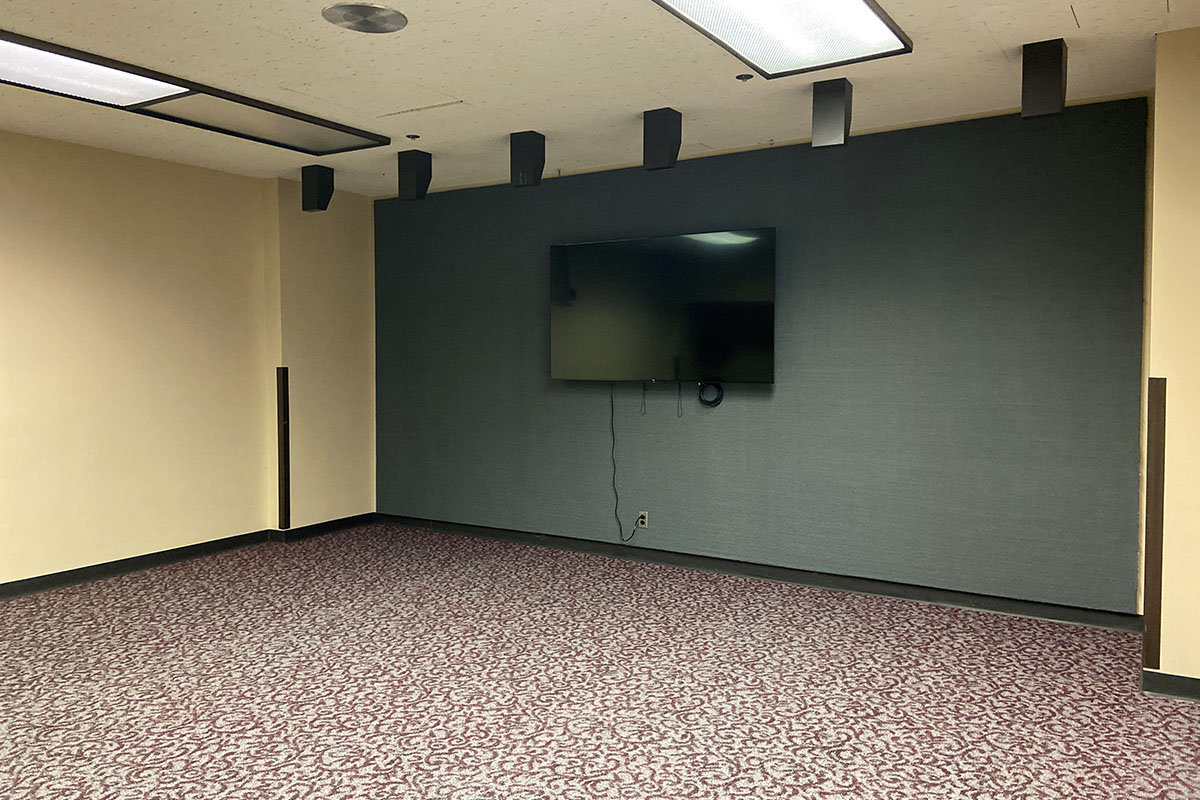
| Saline Max Capacity | |||
| Setup Type | Capacity | Sq. Footage | Dimensions |
|---|---|---|---|
| Auditorium | 30* | 380 | 19' x 20' |
| Classroom | 14 | 380 | 19' x 20' |
| Conference | 22 | 380 | 19' x 20' |
| U-Shape Out | 17 | 380 | 19' x 20' |
| U-Shape In/Out | 25 | 380 | 19' x 20' |
| Seats at Rounds | 24 | 380 | 19' x 20' |
| Chairs in Circle | 22 | 380 | 19' x 20' |
| Family | 16 | 380 | 19' x 20' |
| Room Empty | 30 | 380 | 19' x 20' |
*Free standard setup for RSOs. If RSOs change the standard setup, there will be a room reset fee.
Audio/Visual
Projection with HDMI input, Owl conference camera for small hybrid meetings, etc. Note: Amplified sound is NOT permitted in these spaces.
River Rooms - Small (Maximum Capacity of 22)
Sangamon
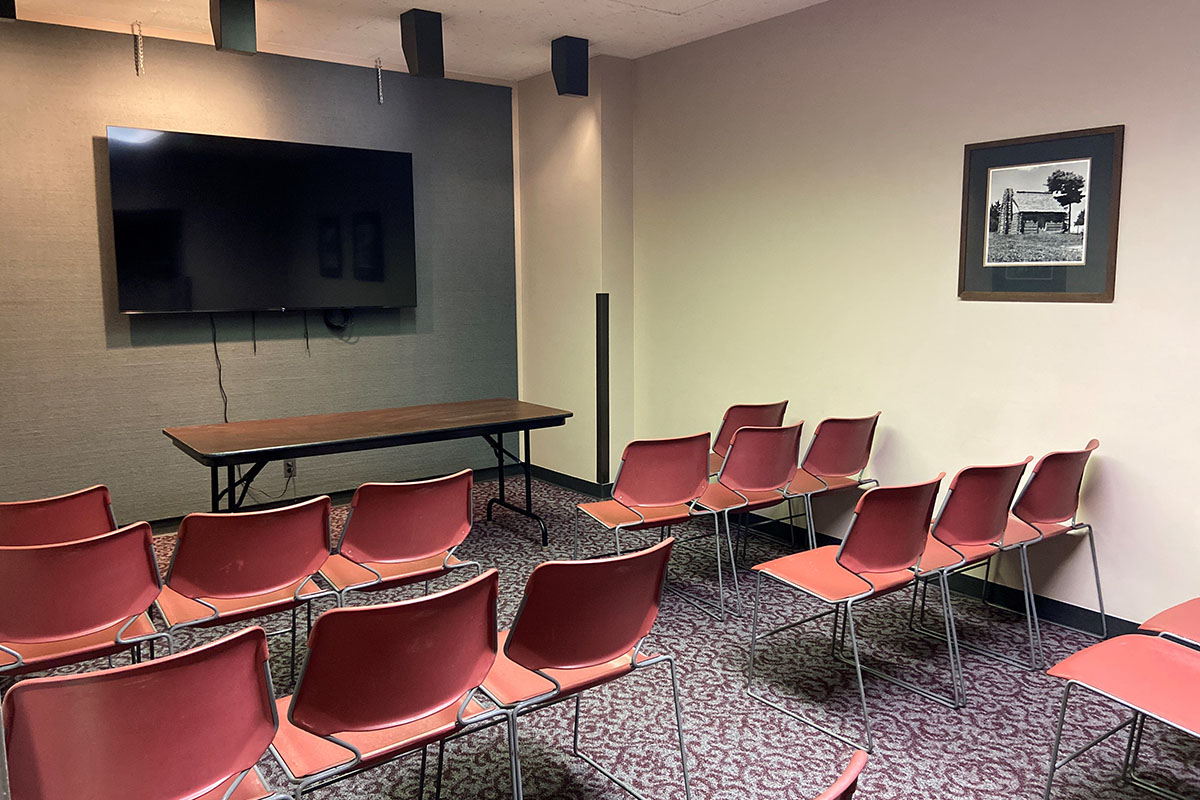
| Sangamon Max Capacity | |||
| Setup Type | Capacity | Sq. Footage | Dimensions |
|---|---|---|---|
| Auditorium | 18 | 240 | 12' x 20' |
| Family | 16* | 240 | 12' x 20' |
*Free standard setup for RSOs. If RSOs change the standard setup, there will be a room reset fee.
Audio/Visual
Mounted TV with HDMI input.
Vermillion
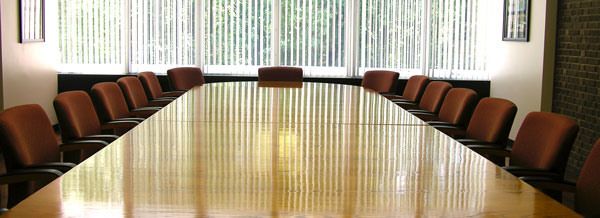
| Vermillion Max Capacity | |||
| Setup Type | Capacity | Sq. Footage | Dimensions |
|---|---|---|---|
| As Is | 22 | 570 | 19' x 30' |
Iroquois
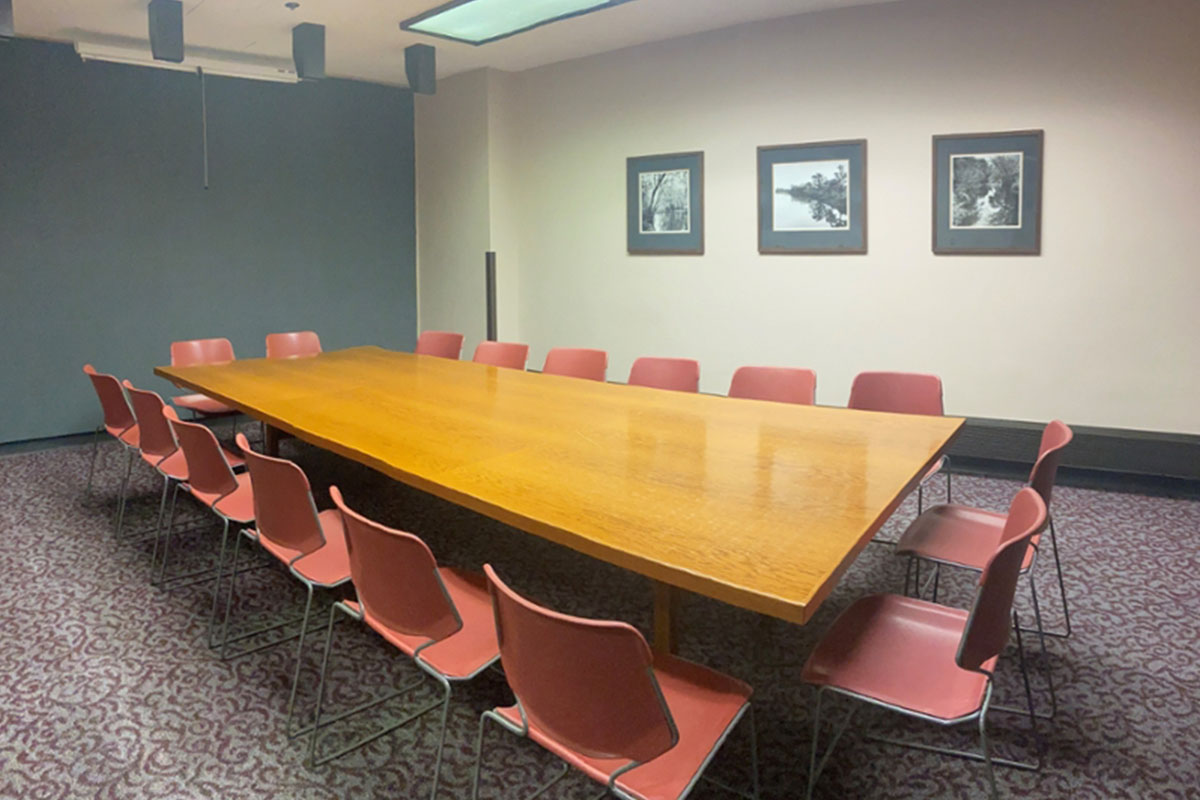
| Iroquois Max Capacity | |||
| Setup Type | Capacity | Sq. Footage | Dimensions |
|---|---|---|---|
| As Is | 14 | 285 | 15' x 19' |
Audio/Visual
Mounted TV with HDMI input.
Wabash
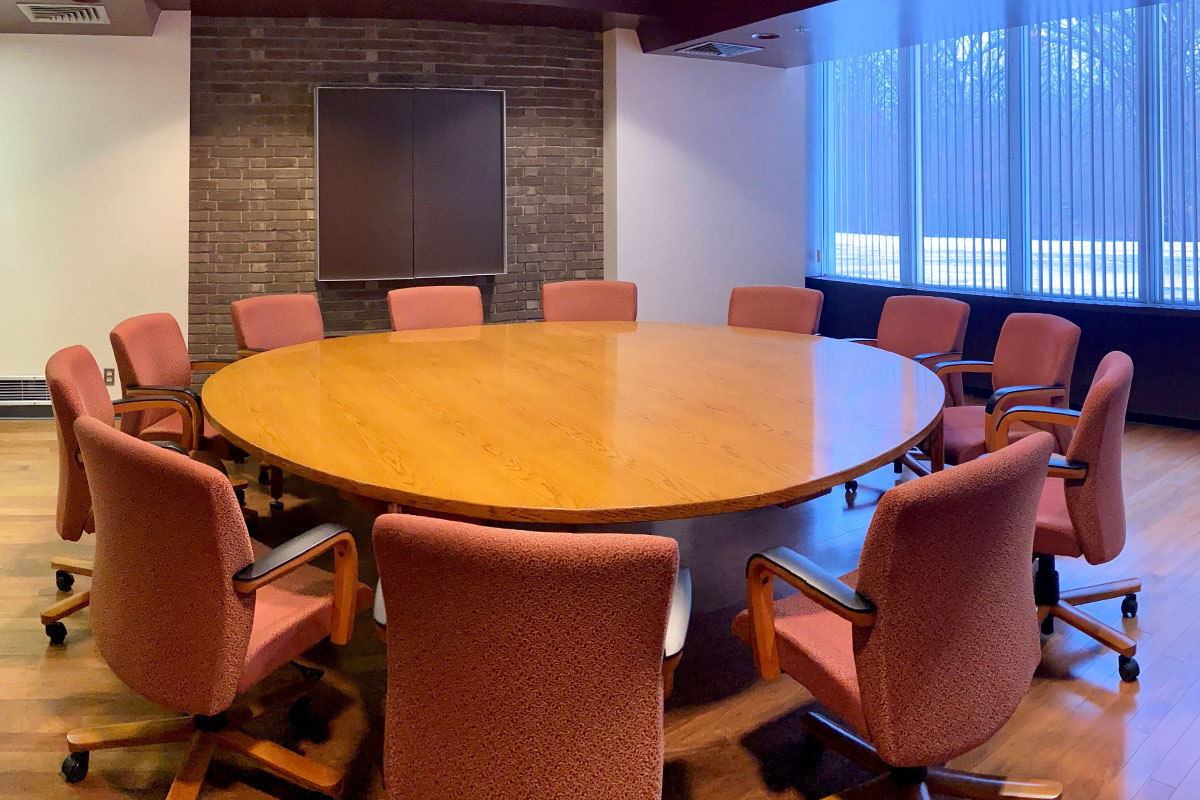
| Wabash Max Capacity | |||
| Setup Type | Capacity | Sq. Footage | Dimensions |
|---|---|---|---|
| As Is | 12 | 399 | 19' x 21' |
Solicitation Spaces
The Student Center has a variety of solicitation spaces avaiable. Review the entire policy for additional details.
Solicitation Space Request Form
| Solicitation Spaces | |||||
| Location | RSO Fee | University Deptartment Fee | Off-Campus Organization Fee | Standard Set Up | Controlled, Amplified Sound |
|---|---|---|---|---|---|
| North Entrance Escalator | $20 | $20 | $75 | 1 - 6ft table & 2 chairs | No |
| Outside North Entrance | $20 | $20 | $75 | 1 - 6ft table & 2 chairs | Approval Needed |
| The Exchange | $20 | $20 | $20 | Lockable location on 1st floor | No |
| Art Gallery | Free | Free | $50 | 1 - 6ft table & 2 chairs | Approval Needed |
North End Escalator
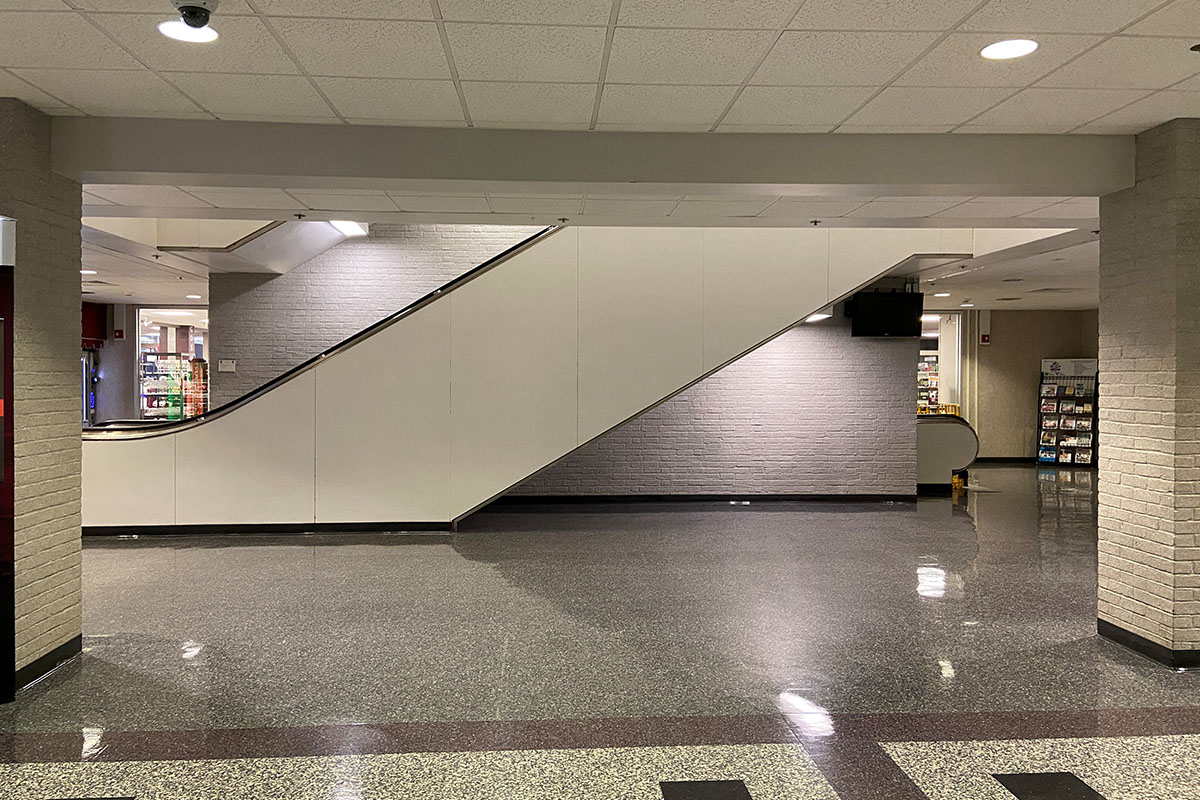
Art Gallery
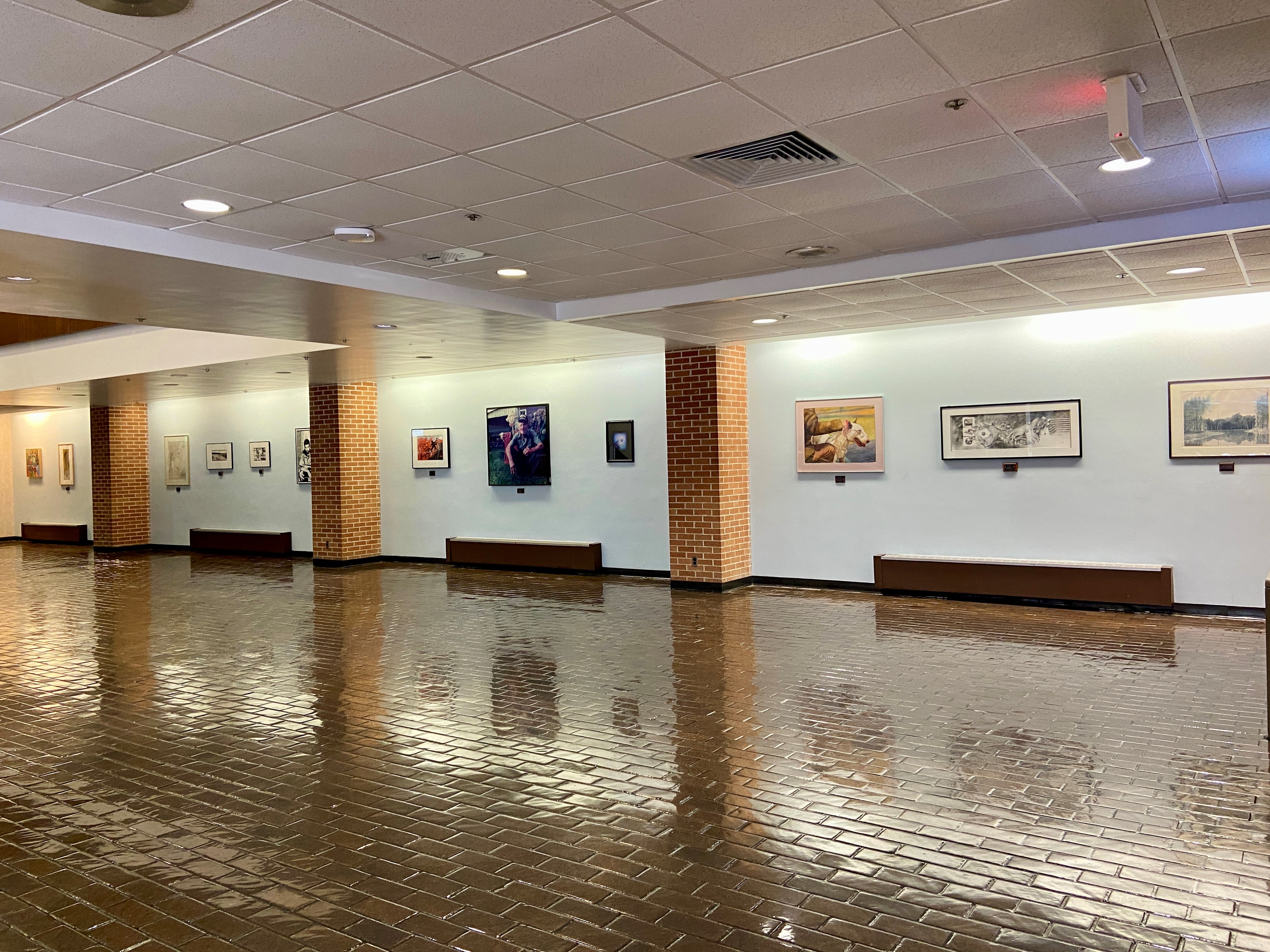
The Exchange
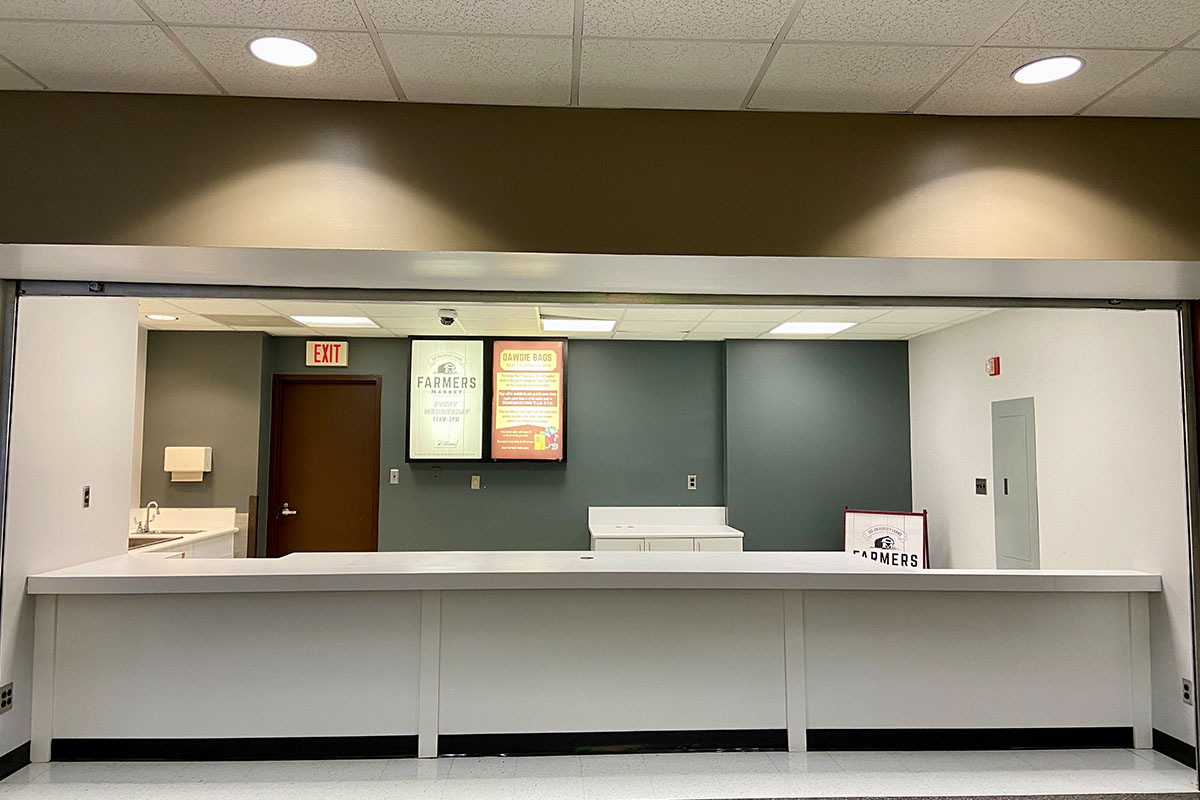
Town Rooms
Troy & Cornith (Combined)
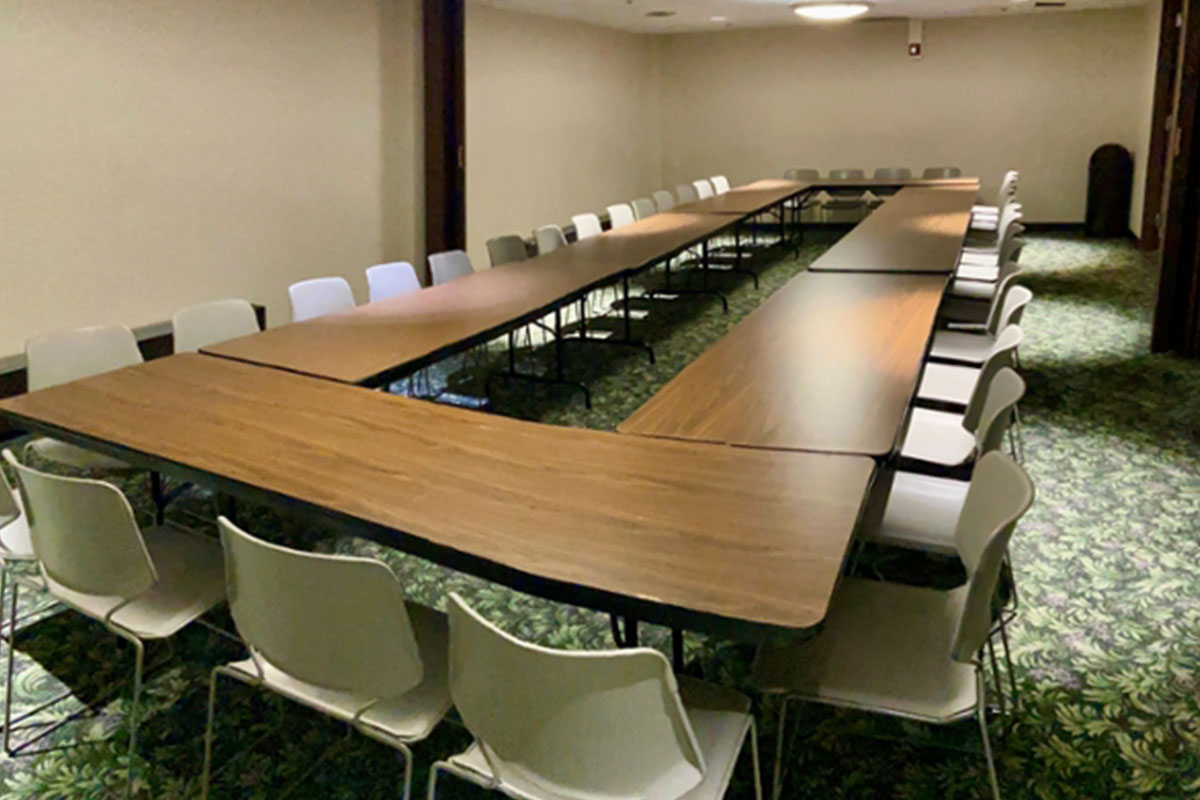
| Troy & Cornith (Combined) Max Capacity | |||
| Setup Type | Capacity | Sq. Footage | Dimensions |
|---|---|---|---|
| Conference | 44 | 722 | 38' x 19' |
| Cornith Max Capacity | |||
| Setup Type | Capacity | Sq. Footage | Dimensions |
|---|---|---|---|
| Conference | 22 | 380 | 20' x 19' |
| Troy Max Capacity | |||
| Setup Type | Capacity | Sq. Footage | Dimensions |
|---|---|---|---|
| Conference | 22 | 342 | 18' x 19' |
Audio/Visual
Projection with HDMI hookups, Owl conference camera for small hybrid meetings, etc. Note: Amplified sound is NOT permitted in these spaces.
Thebes
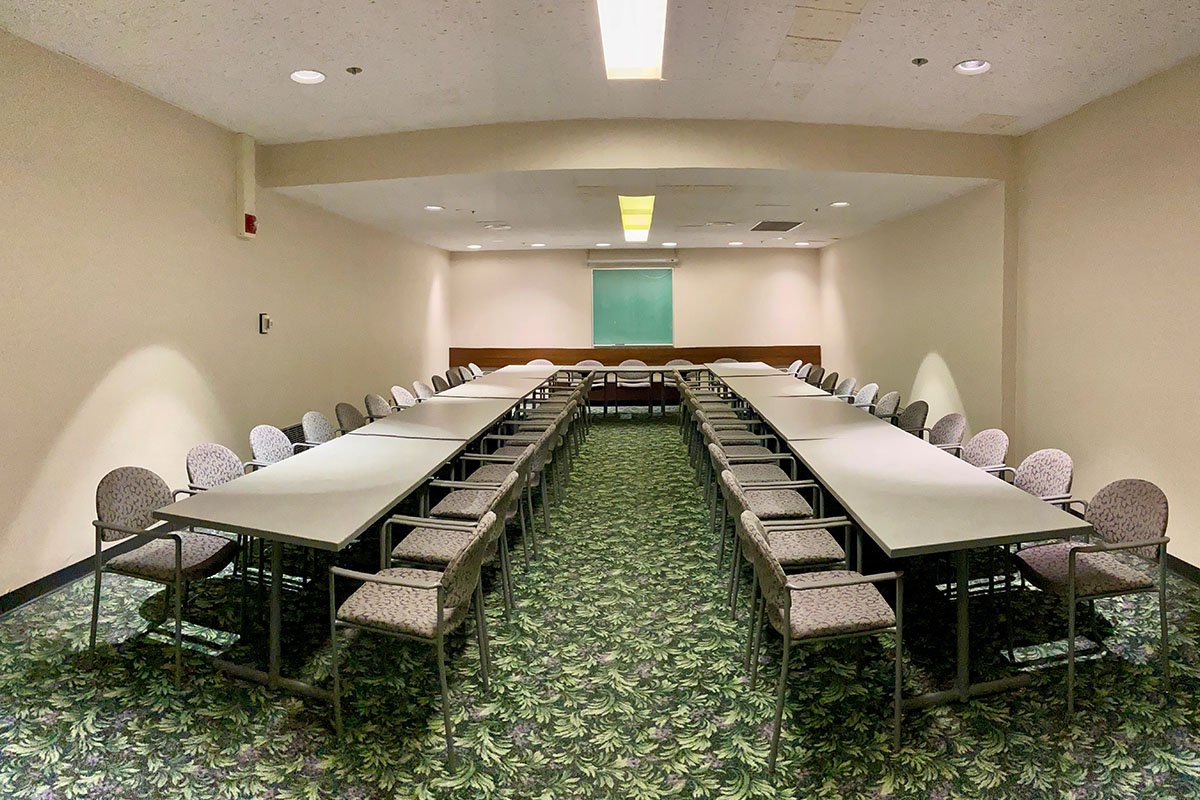
| Thebes Max Capacity | |||
| Setup Type | Capacity | Sq. Footage | Dimensions |
|---|---|---|---|
| U-Shape In/Out | 50* | 722 | 38' x 19' |
*Free standard setup for RSOs. If RSOs change the standard setup, there will be a room reset fee.
Audio/Visual
Projection with HDMI hookups, Owl conference camera for small hybrid meetings, etc. Note: Amplified sound is NOT permitted in these spaces.







